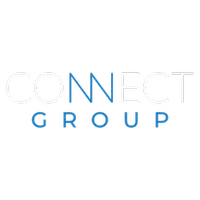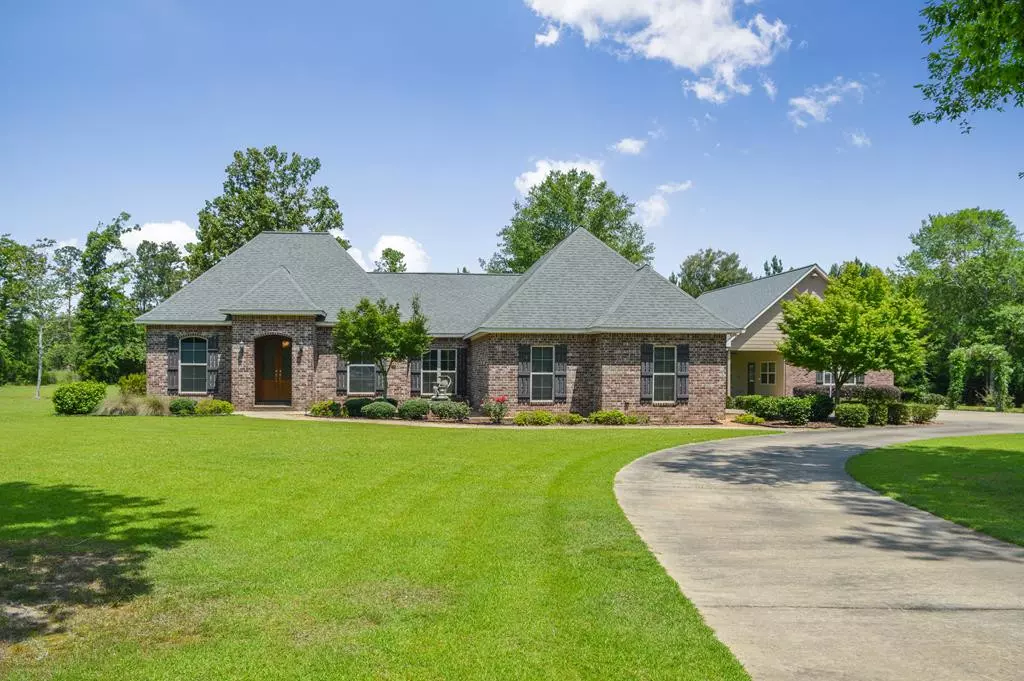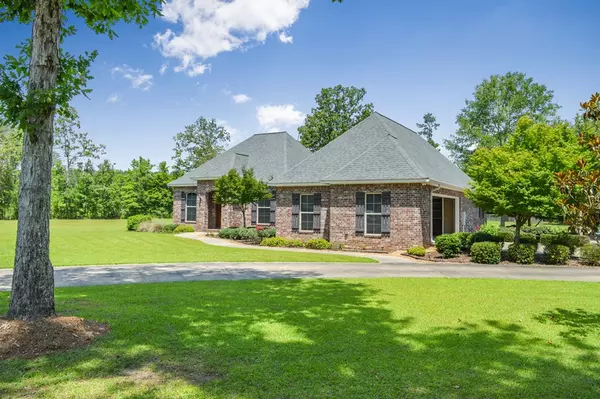$335,000
For more information regarding the value of a property, please contact us for a free consultation.
3 Beds
2 Baths
1,889 SqFt
SOLD DATE : 07/26/2023
Key Details
Property Type Single Family Home
Listing Status Sold
Purchase Type For Sale
Square Footage 1,889 sqft
Price per Sqft $177
Subdivision Auburn
MLS Listing ID 138407
Sold Date 07/26/23
Style Traditional
Bedrooms 3
Year Built 2012
Lot Size 2.000 Acres
Acres 2.0
Lot Dimensions 2 acres
Property Description
3BR 2BA +/-1889 sqft brick home situated on +/- 2 acres of land in the Auburn Meadows Subdivision. Also included, is an 800 sqft guest house with full kitchen, full bathroom and bedroom which can double function as a shop if you wanted to use it that way. The property features beautiful landscaping, concrete circular driveway, all sorts of fruit trees and an inground saltwater pool installed just a few years ago with black decorative fencing. The property is located at the end of a quiet cul de sac street and has been well maintained at a very high level. Front doors are solid steel french doors that look like wood. The interior is an open floor plan with dining room living room and kitchen featuring ceramic tile flooring. Bedrooms feature wood flooring. All counter tops are solid granite and heavy crown molding is throughout home. The master suite is large and features his/her sinks, huge walk in closet with shoe rack and separate tub and shower. This home is move in ready and has extra touches here and there for easy maintenance. The colors are all very light and neutral which gives it an open, airy feel. don't miss this one!! Call Now!!
Location
State MS
County Lincoln
Direction Exit 38 off I-55 head west on Hwy 84. Then take an immediate left onto Auburn Rd at the red light next to the gas station. (Formerly 84 Chevron). Go approx 2 miles and turn right onto Auburn Meadows Trail SW. House is at the end of the street. Look for real estate sign.
Rooms
Other Rooms Guest House, Workshop
Interior
Interior Features In-Law Floorplan, Walk-In Closet(s)
Heating Central, Electric, Heat Pump
Cooling Ceiling Fan(s), Central Air, Electric
Flooring Ceramic Tile, Wood
Fireplaces Type Gas Log
Fireplace Yes
Window Features Blinds,Double Pane Windows
Appliance Dishwasher, Electric Range, Microwave, Refrigerator
Laundry Washer Hookup
Exterior
Exterior Feature Landscaping Lights
Parking Features Attached, Circular Driveway, Garage Door Opener, Paved
Garage Spaces 2.0
Pool In Ground, Liner
Utilities Available Cable Connected, Underground Utilities
Roof Type Architectural Shingles
Porch Patio, Porch
Garage Yes
Building
Lot Description Cul-De-Sac, Landscaped, Level
Foundation Slab
Sewer Waste Treatment Plant
Water Well
Architectural Style Traditional
Level or Stories One
Structure Type Landscaping Lights
Others
Tax ID 76-2-04-002.01
Read Less Info
Want to know what your home might be worth? Contact us for a FREE valuation!

Our team is ready to help you sell your home for the highest possible price ASAP

Information is deemed to be reliable but not guaranteed. Copyright © 2025 MLS United, LLC.






