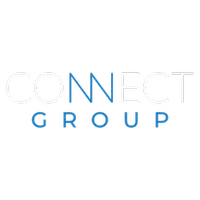$529,900
For more information regarding the value of a property, please contact us for a free consultation.
4 Beds
3 Baths
2,415 SqFt
SOLD DATE : 07/08/2025
Key Details
Property Type Single Family Home
Sub Type Single Family Residence
Listing Status Sold
Purchase Type For Sale
Square Footage 2,415 sqft
Price per Sqft $219
Subdivision Thornberry
MLS Listing ID 4114095
Sold Date 07/08/25
Style Traditional
Bedrooms 4
Full Baths 3
HOA Fees $39/mo
HOA Y/N Yes
Year Built 2024
Annual Tax Amount $3,387
Lot Size 0.350 Acres
Acres 0.35
Property Sub-Type Single Family Residence
Source MLS United
Property Description
Welcome to this beautifully designed 4-bedroom, 3-bathroom home with an office, located in the desirable Thornberry neighborhood of Madison, MS! At just one year old, this modern residence combines comfort, style, and functionality in a thoughtfully crafted layout.
Step inside to discover vaulted ceilings and an open floor plan that creates an airy, spacious atmosphere, perfect for both everyday living and entertaining. The heart of the home is a bright living area that flows seamlessly into the dining space and kitchen, all enhanced by custom blinds and high-end finishes.
The private office provides an ideal space for remote work or study, while four generously sized bedrooms offer ample room for family and guests. With three full bathrooms, everyone can enjoy their own space and privacy.
Outdoors, you'll find a fully fenced, private backyard that has been professionally landscaped for both beauty and ease. Relax or entertain on the large covered porch, perfect for gatherings or quiet mornings. The home also features gutters, a 3-car garage, and plenty of storage space. Situated in a new, family-friendly neighborhood that includes a brand-new community pool, this home truly has it all.
Location
State MS
County Madison
Community Pool, Sidewalks, Street Lights
Interior
Interior Features Beamed Ceilings, Breakfast Bar, Built-in Features, Ceiling Fan(s), Double Vanity, Entrance Foyer, Granite Counters, High Ceilings, Kitchen Island, Pantry, Soaking Tub, Storage, Tray Ceiling(s), Vaulted Ceiling(s), Walk-In Closet(s)
Heating Central, Natural Gas
Cooling Central Air
Flooring Wood
Fireplaces Type Den, Gas Log
Fireplace Yes
Window Features Blinds,Insulated Windows
Appliance Cooktop, Dishwasher, Disposal, Double Oven, Exhaust Fan, Gas Cooktop, Microwave, Tankless Water Heater
Laundry Laundry Room, Sink
Exterior
Exterior Feature Private Yard, Rain Gutters
Parking Features Attached, Storage, Concrete
Garage Spaces 3.0
Community Features Pool, Sidewalks, Street Lights
Utilities Available Electricity Connected, Natural Gas Connected, Water Connected
Roof Type Architectural Shingles
Porch Porch
Garage Yes
Private Pool No
Building
Lot Description Fenced
Foundation Post-Tension
Sewer Public Sewer
Water Public
Architectural Style Traditional
Level or Stories One
Structure Type Private Yard,Rain Gutters
New Construction No
Schools
Elementary Schools Mannsdale
Middle Schools Germantown Middle
High Schools Germantown
Others
HOA Fee Include Management
Tax ID 081f-14-001/03.37
Read Less Info
Want to know what your home might be worth? Contact us for a FREE valuation!

Our team is ready to help you sell your home for the highest possible price ASAP

Information is deemed to be reliable but not guaranteed. Copyright © 2025 MLS United, LLC.






